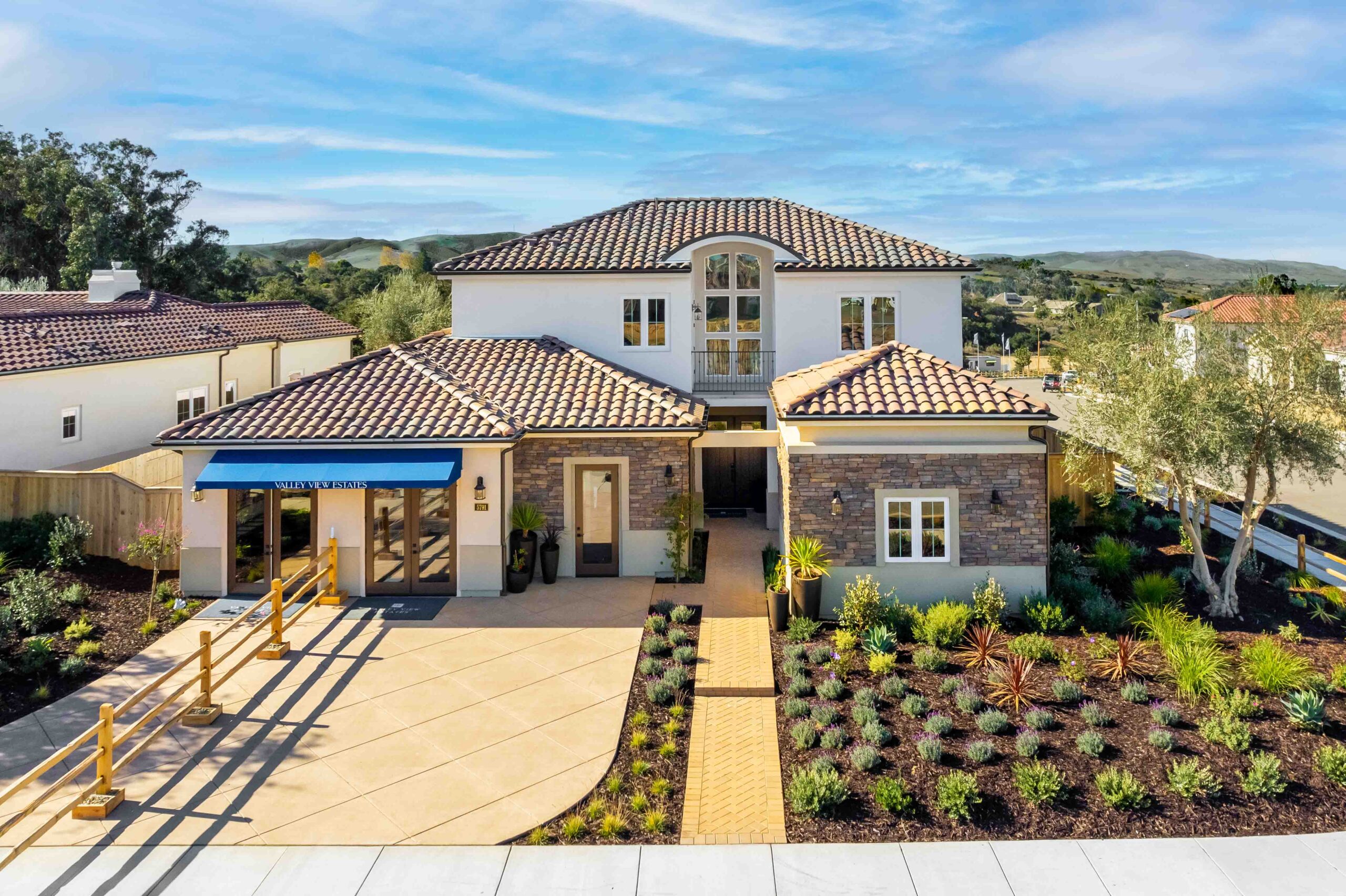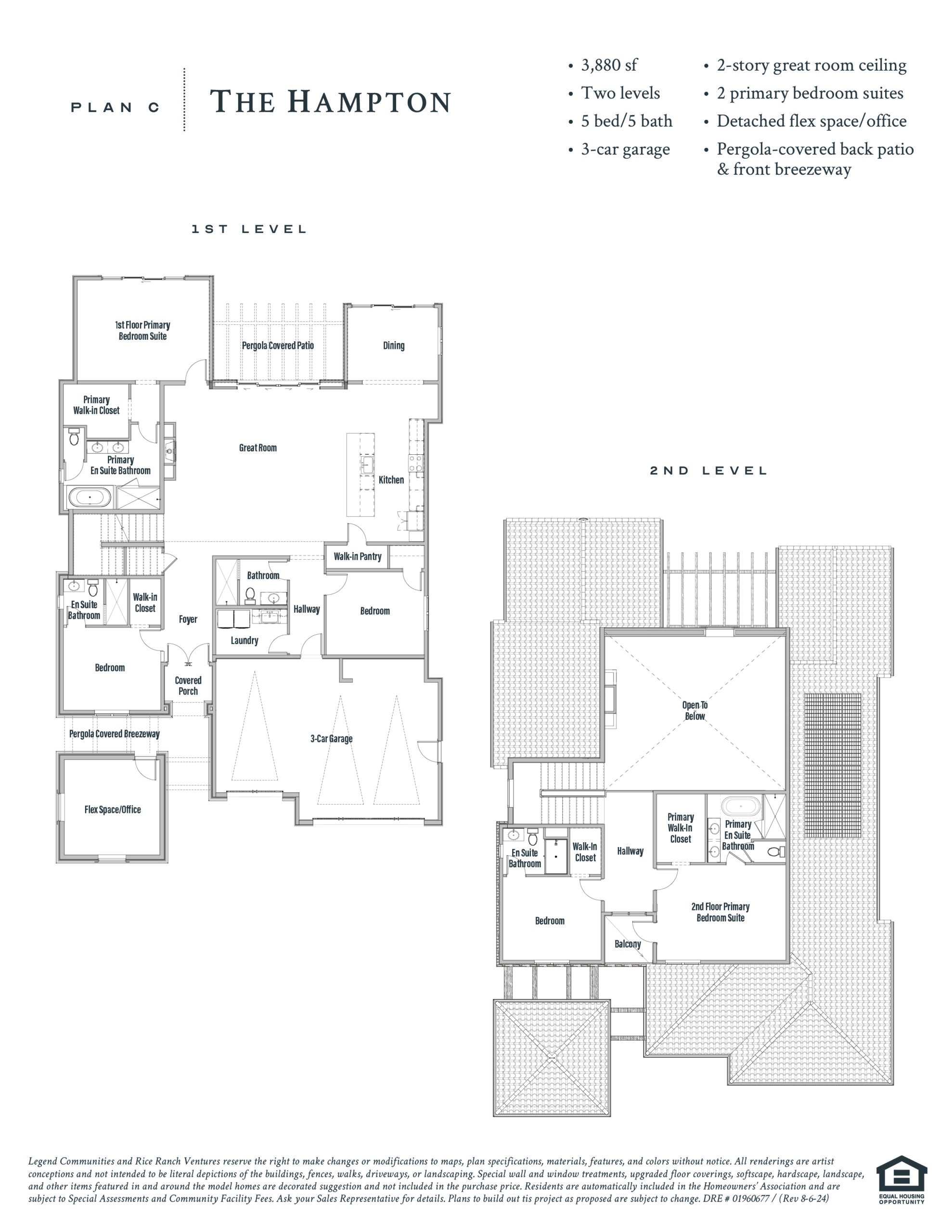The Hampton

FROM LEGEND COMMUNITIES IN PARTNERSHIP WITH RICE RANCH
The Hampton
- 3,880 sq ft
- Two level living
- 5 bed/5 bath
- 3-car garage


- 2-story great room ceiling
- 2 primary bedroom suites
- Detached flex space casita
-
Pergola-covered back patio
w/ outdoor fireplace

Gallery
All of our homes were named for historic, famous estates. The Hampton Estate began in 1745 when Colonial Charles Ridgely purchased 1,500 acres of land in northern Baltimore County, Maryland. The mansion exemplifies the Federal style, which was prevalent in the late 18th century, and is renowned for its outstanding neoclassical architecture and expansive grounds. This massive Georgian Style mansion was known to have been the largest private residence in the US when completed in 1790.
Captain Charles Ridgely was a wealthy and influential figure in colonial Maryland and built the house between 1783 and 1790. Designed by architect John Ariss, the Hampton House features a symmetrical facade with a central Palladian window and a grand entrance portico supported by Corinthian columns.
The mansion’s interior is equally impressive, with high ceilings, elaborate moldings, and finely crafted woodwork characteristic of the Federal period. The estate’s landscape, designed by famed landscape architect George A. Frederick, encompasses formal gardens, rolling lawns, and a collection of outbuildings, including a dairy, icehouse, and a greenhouse. The estate is also home to the impressive Ridgely Carriage House, showcasing an eclectic mix of architectural styles.
Today, the Hampton National Historic Site preserves the architectural and historical significance of the Hampton Estate. Visitors can explore the mansion, gardens, and outbuildings to understand the early days of the United States and the architectural splendor that defines this iconic Maryland landmark. The Hampton Estate stands as a testament to the rich history and architectural legacy of the region.
This is an artist’s conceptual illustration of one of the elevations for our Plan C – The Hampton. The additional elevation designs for this floor plan will differ in orientation, color scheme, and exterior finishes.
Sophisticated Living in a Spacious Layout
Plan C – The Hampton offers a unique living experience with its two-level, 3,880 square-foot design, featuring 5 bedrooms and 5 bathrooms. Inspired by the grandeur of Ridgely’s historic Baltimore mansion, this home combines traditional elegance and grand symmetry with modern luxury and style.
Designed for Versatility and Comfort
The Hampton includes two primary bedroom suites, providing unparalleled comfort and privacy. The detached flex space casita offers endless possibilities, from a home office to a guest suite, while the pergola-covered back patio with an outdoor fireplace is perfect for enjoying the beautiful Rice Ranch surroundings.
Exclusive Community Benefits at Valley View Estates
Residents of The Hampton floorpan can enjoy access to the Summit Club and other amenities of Valley View Estates, promoting a lifestyle of leisure, health, and community connection in this prestigious development. Enjoy the community’s luxurious pool and hot tub area, outdoor cabanas and gathering spaces with fire pits, outdoor kitchens, plus pickle ball and bocce ball courts. Inside, you’ll find more sleek and cozy gathering areas and a state-of-the-art exercise area.