Santa Barbara County Luxury Homes
Exquisite Living at Valley View Estates in Orcutt, California

Valley View Estates Floor Plans for Santa Barbara County Luxury Homes
At Valley View Estates, we take pride in presenting a diverse selection of nine innovative floor plans, each meticulously designed to cater to the unique preferences and lifestyles of our residents. Ranging from 2,400 to 4,000 square feet, our luxurious homes boast exceptional craftsmanship, modern amenities, and the finest finishes, embodying the epitome of Santa Barbara Luxury Homes.
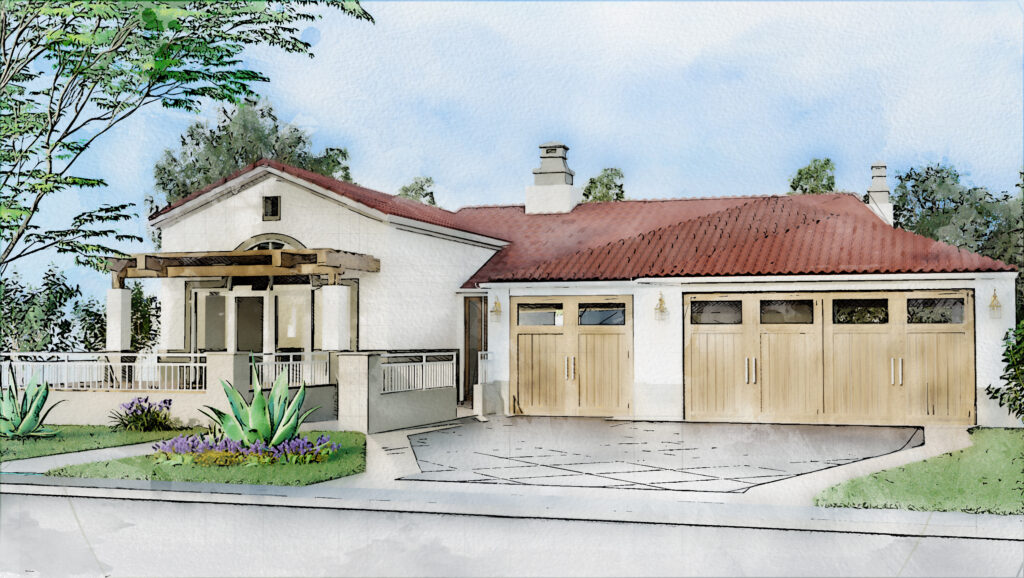
Plan A: The Belmont – Colonial Georgian Splendor
The Belmont, with its Colonial Georgian architectural style, spans 2,793 square feet on a single level. This 4-bed/4-bath home features a 3-car garage, entry courtyard, pergola-covered back patio, and a spacious walk-in pantry—characteristic elements that define the charm of Santa Barbara style homes.
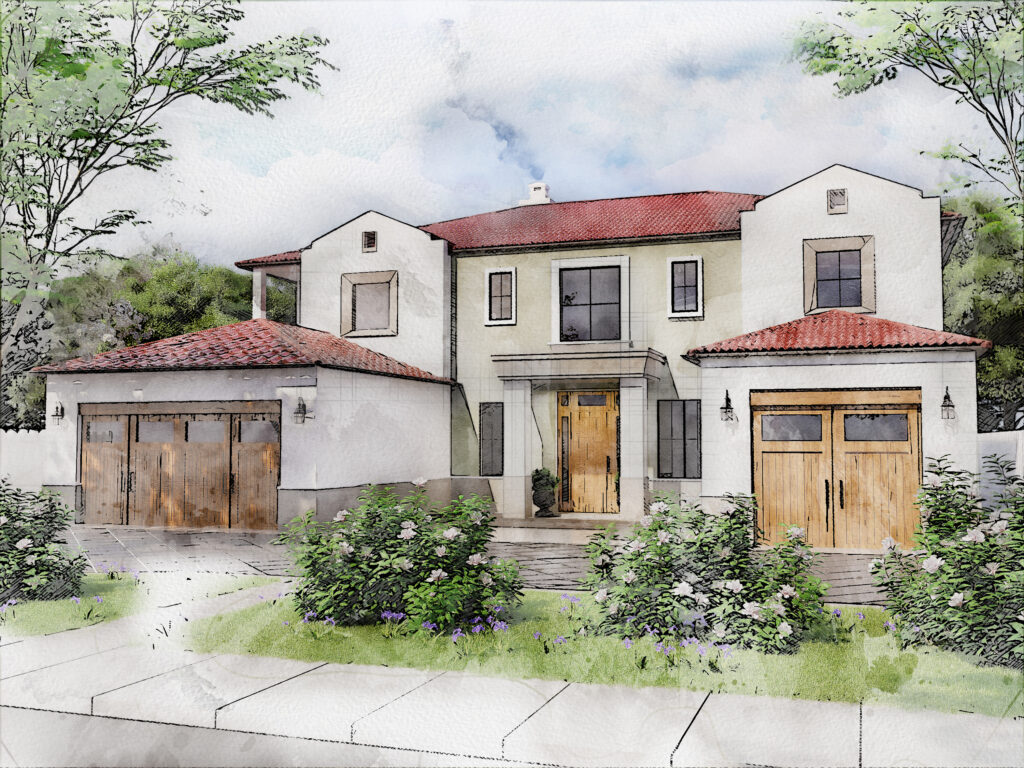
Plan B: The Monticello - Two-Level Elegance
A 3,873 square feet masterpiece, The Monticello embodies Santa Barbara elegance across two levels. Boasting 4 bedrooms and 5 baths, it features a 2-story great room ceiling, entry courtyard, covered back patio with a fireplace—a testament to the timeless appeal of Santa Barbara County Luxury Homes.
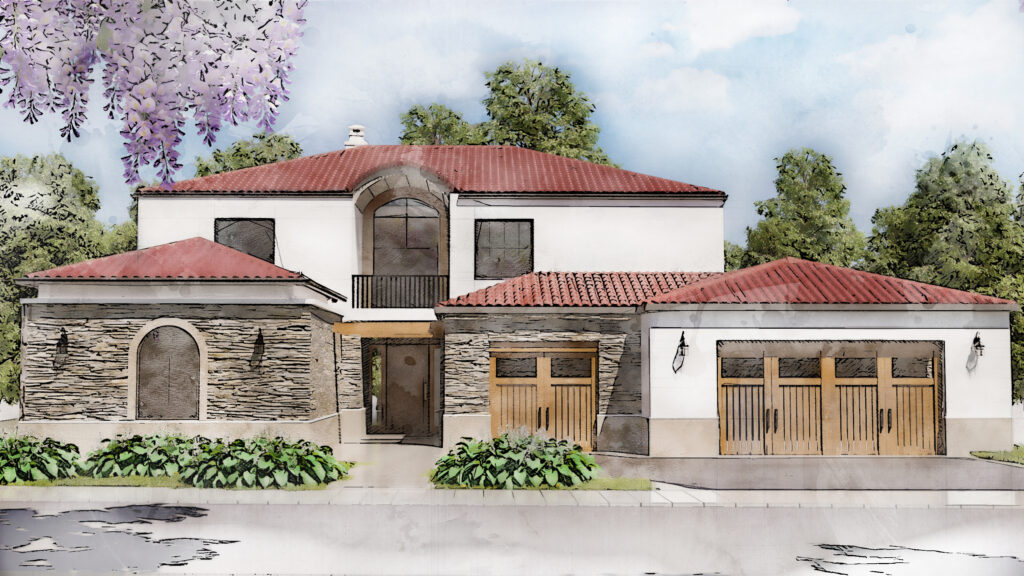
Plan C: The Hampton - Georgian Grandeur
The Hampton, a 3,880 square feet Georgian-style gem, spans two levels and comprises 5 bedrooms and 5 bathrooms. With a 2-story great room, 2 primary bedroom suites, a detached flex space casita, and a pergola-covered back patio with an outdoor fireplace, it seamlessly integrates classic and modern Santa Barbara style.
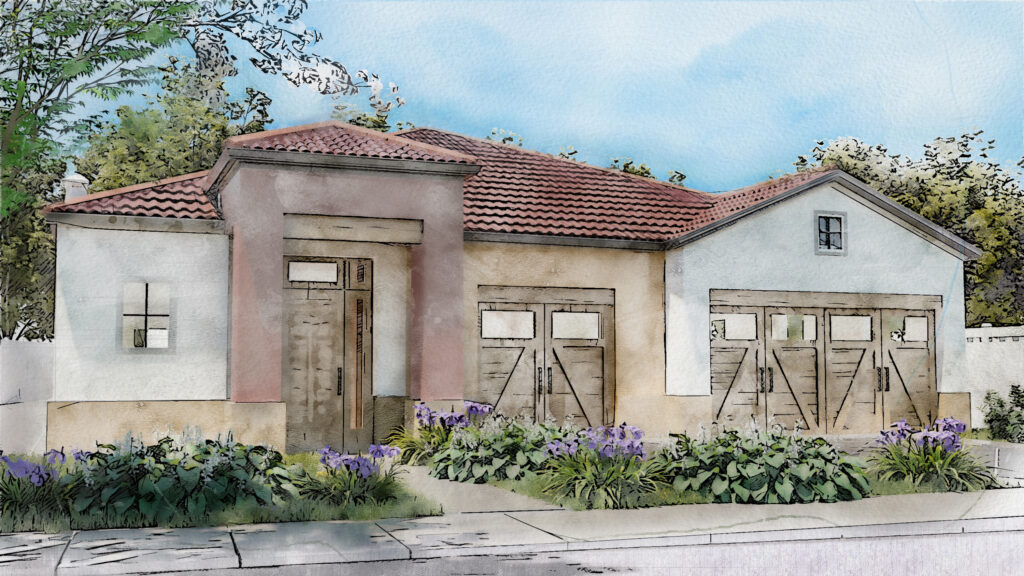
Plan D: The Carlisle - Single-Level Serenity
The Carlisle offers 2,901 square feet of single-level serenity, featuring 4 bedrooms and 4.5 baths. The primary bedroom includes an oversized closet, and all bedrooms have ensuite bathrooms. A covered entry and back patio, along with a 3-car garage, complete the Santa Barbara living experience.
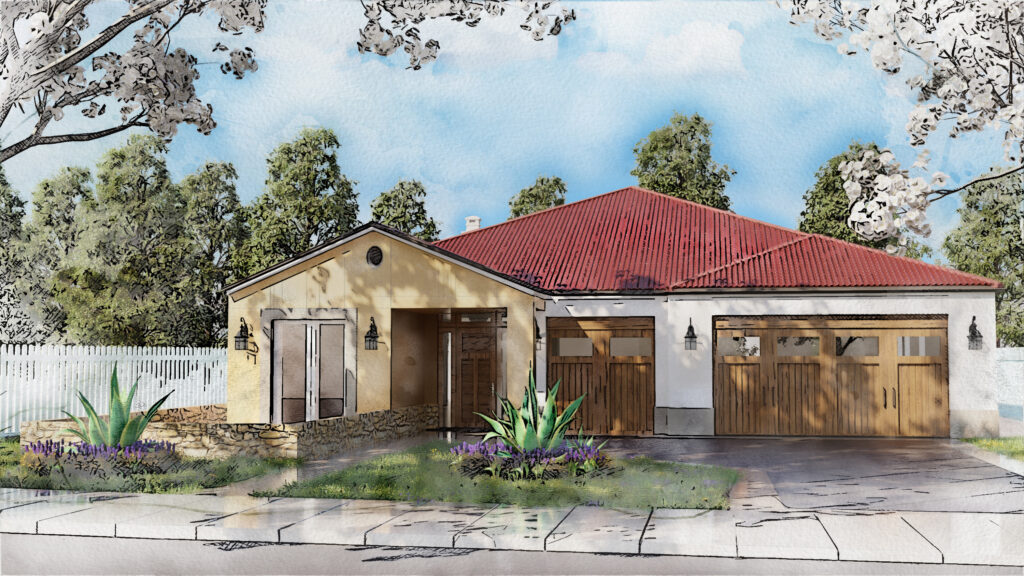
Plan E: The Fairlawn - Timeless Elegance in 3,059 Square Feet
The Fairlawn, a 3,059 square feet single-level haven, boasts 4 bedrooms, 5 baths, and an office.
With an oversized primary closet, ensuite bathrooms in all bedrooms, a 3-car garage, and a
covered entry and back patio, it encapsulates the essence of Santa Barbara luxury.
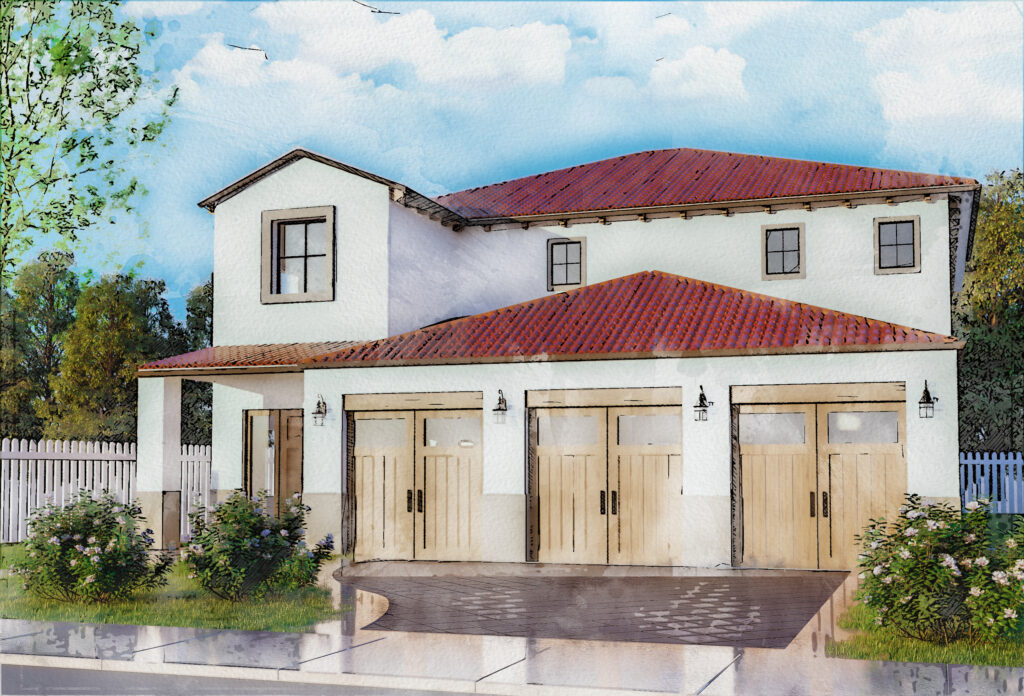
Plan F: The Vanderbilt - Two-Level Opulence
At 3,354 square feet, The Vanderbilt is a two-level extravaganza with 5 bedrooms and 5 baths. Featuring a two-story great room, 2 primary bedroom suites, a walk-in kitchen pantry, covered patio, and back balcony, it exemplifies the grandeur of Santa Barbara County Luxury Homes.

Plan G: The Camelot - A Majestic Two-Level Residence
The Camelot, spanning 3,977 square feet across two levels, comprises 4 bedrooms and 4.5 bathrooms. With two primary suites, a walk-in kitchen pantry, covered entry and patio, and an oversized foyer, it radiates the regal charm of Santa Barbara living.
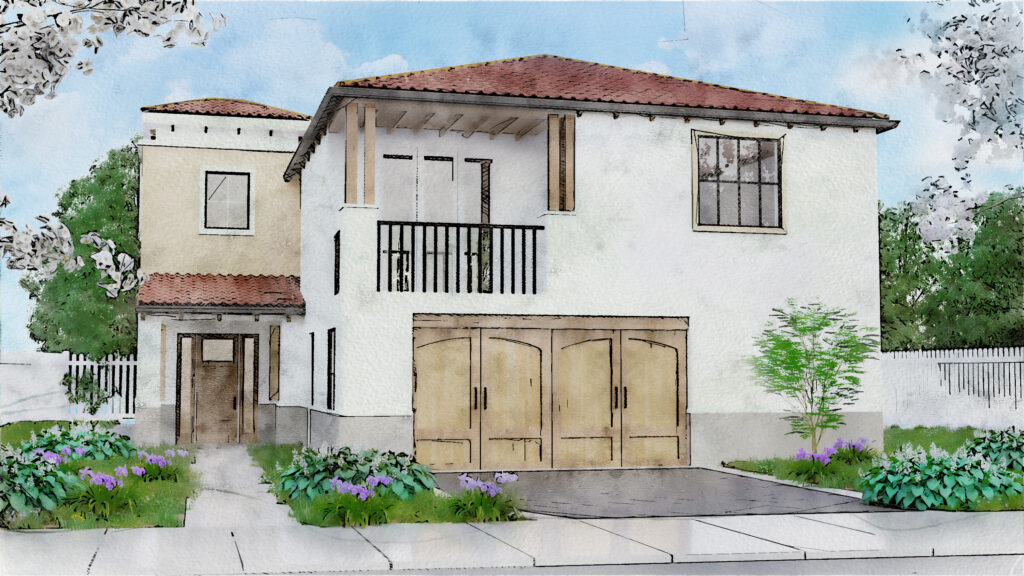
Plan H: The Nottingham - Elevated Luxury in 3,104 Square Feet
The Nottingham, a 3,104 square feet two-level abode, features 4 bedrooms and 4.5 baths. With 2-story ceilings, dual walk-in closets in the primary bedroom, an oversized laundry room, covered entry and patio, and a balcony, it exemplifies elevated Santa Barbara luxury living.
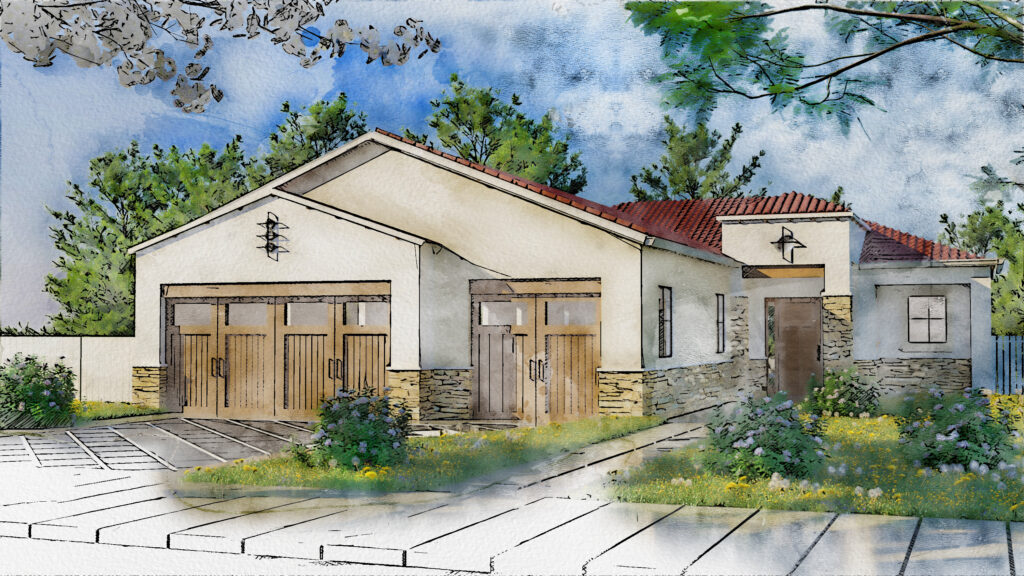
Plan J: The Hearst - Single-Story Sanctuary
The Hearst, a 2,406 square feet single-story sanctuary, offers 3 bedrooms and 2.5 bathrooms. With an oversized primary closet, an expansive study/media room, and a covered entry and back patio, it embraces the ease and grace characteristic of Santa Barbara style homes.
Santa Barbara County Luxury Homes at Valley View Estates
Valley View Estates presents a captivating array of Santa Barbara Luxury Homes, showcasing the epitome of elegance and sophistication. Delve deeper into the distinctive features of Santa Barbara style homes here. Experience the allure of Santa Barbara living at its finest with Valley View Estates.