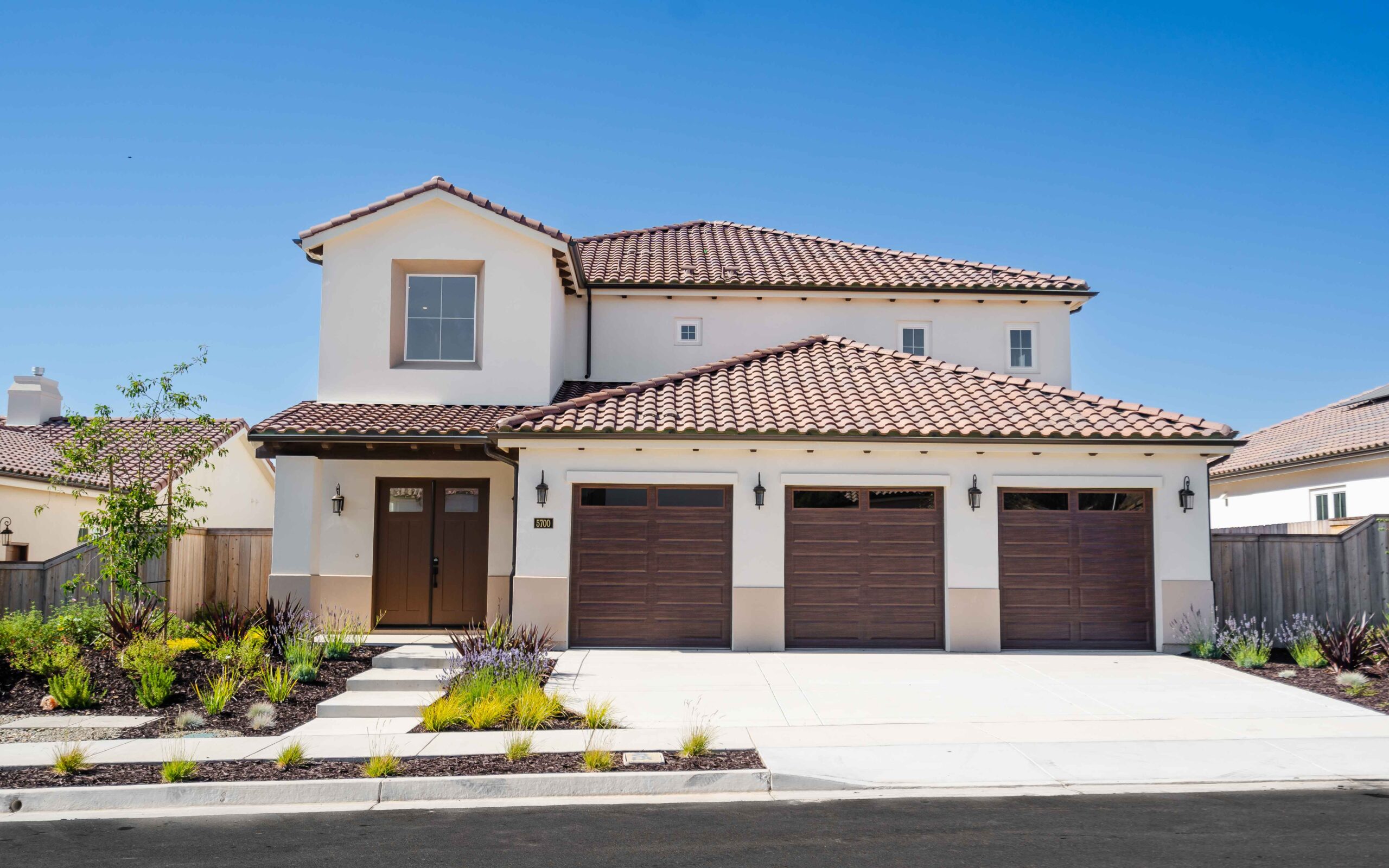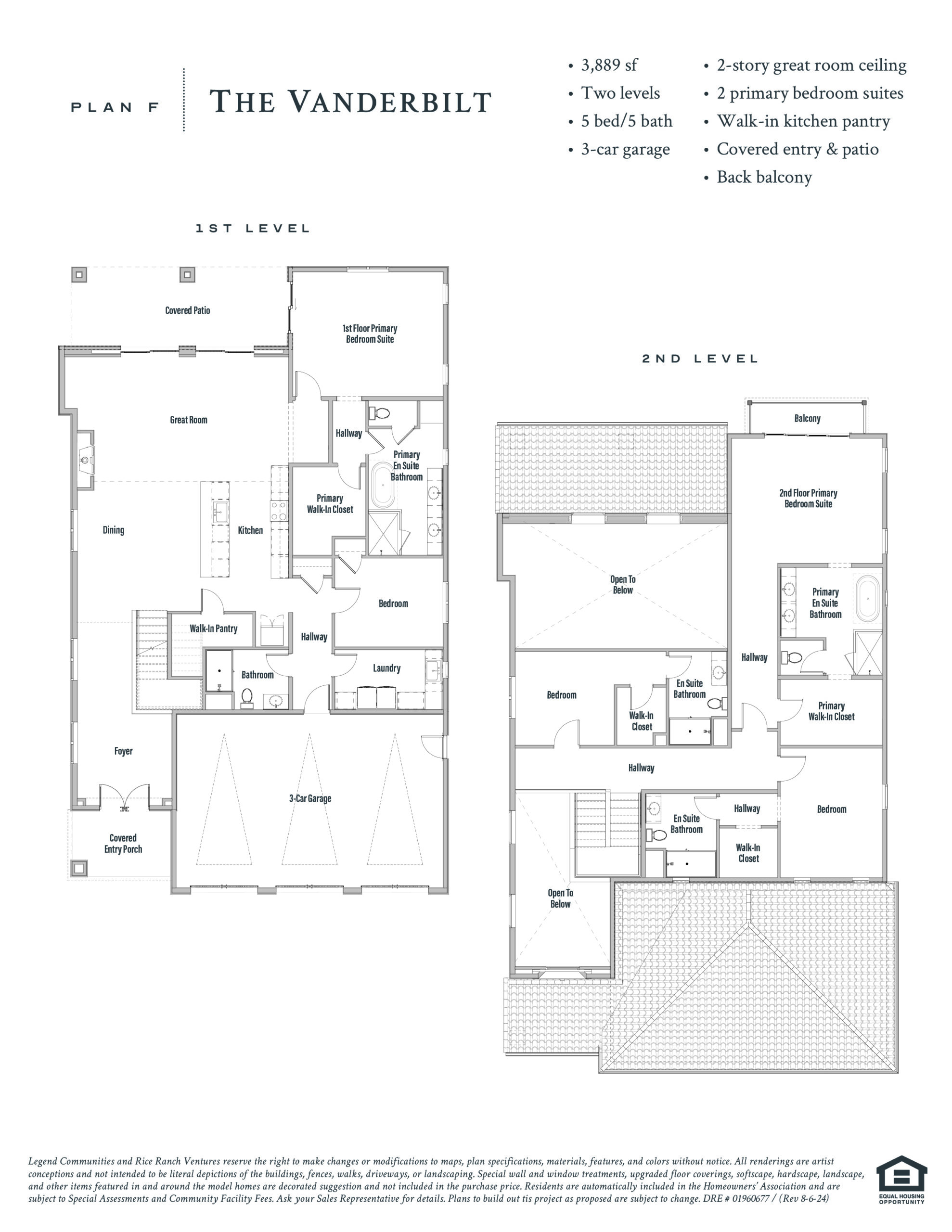The Vanderbilt

FROM LEGEND COMMUNITIES IN PARTNERSHIP WITH RICE RANCH
The Vanderbilt
- 3,354 sf
- Two level
- 5 bed/5 bath
- 3-car garage


- 2-story great room ceiling
- 2 primary bedroom suites
- Walk-in kitchen pantry
- Covered entry & patio
- Back balcony

Our homes were named for historic, famous estates. Nestled amidst the rolling hills of Hyde Park, New York, the 54-room Vanderbilt Mansion stands as a testament to the opulence and grandeur of the Gilded Age. This majestic estate, once the summer retreat of Frederick William Vanderbilt and his family, boasts a stunning architectural style that seamlessly blends elements of Beaux-Arts design with the lavishness of the era.
As you approach the Vanderbilt Mansion, you’re immediately struck by its imposing presence and architectural grandeur. The mansion’s façade features towering columns, intricate carvings, and elegant balconies, evoking a sense of timeless beauty and sophistication. Every detail, from the ornate cornices to the elaborate friezes, speaks to the meticulous craftsmanship and attention to detail that went into its construction.
Stepping inside the Vanderbilt Mansion, you’re transported back in time to an era of unparalleled luxury and refinement. The interior is a masterpiece of Beaux-Arts design, with grandiose staircases, soaring ceilings, and sumptuous furnishings that reflect the family’s wealth and status. Each room is adorned with exquisite artwork, antique furniture, and intricate moldings, creating a sense of warmth and elegance that is truly unmatched.
Outside, the Vanderbilt Mansion is surrounded by lush gardens, manicured lawns, and picturesque views of the Hudson River, providing a serene backdrop for outdoor gatherings and leisurely strolls. The estate’s expansive grounds also feature a variety of outbuildings, including a carriage house and greenhouse, further adding to its charm and allure.
Now a National Historic Site, the original estate sat on 600 acres with its own hydroelectric plant on site to power electric lighting, and is is one of the five, magnificent Vanderbilt homes. From its majestic architecture to its breathtaking surroundings, the Vanderbilt Mansion is a true masterpiece of Gilded Age design.
This is an artist’s conceptual illustration of one of the elevations for our Plan F – The Vanderbilt. The additional elevation designs for this floor plan will differ in orientation, color scheme, and
A Home Inspired by the Vanderbilt Legacy
Experience the essence of the iconic 54-room Vanderbilt Mansion in Plan F – The Vanderbilt. This two-level home spans 3,354 square feet and features a 5-bed, 5-bath layout with a 3-car garage. Its design echoes the luxury and grandeur of one of America’s most famous estates.
Luxurious Living with Modern Amenities
The Vanderbilt boasts a two-story great room ceiling, two primary bedroom suites, and a walk-in kitchen pantry. A covered entry, patio, and back balcony further enhance the living experience, blending historical elegance with modern functionality.
Exclusive Lifestyle in a Prestigious Community
Residents of The Vanderbilt enjoy access to the Summit Club’s amenities and the tranquil, secure environment of Valley View Estates, offering a lifestyle of unparalleled luxury and community spirit. At the Summit Club, enjoy the pool and hot tub area, outdoor cabanas and gathering spaces with fire pits. There are also outdoor kitchens, pickle ball and bocce ball courts, plus more sleek and cozy gathering areas and a state-of-the-art exercise area inside.