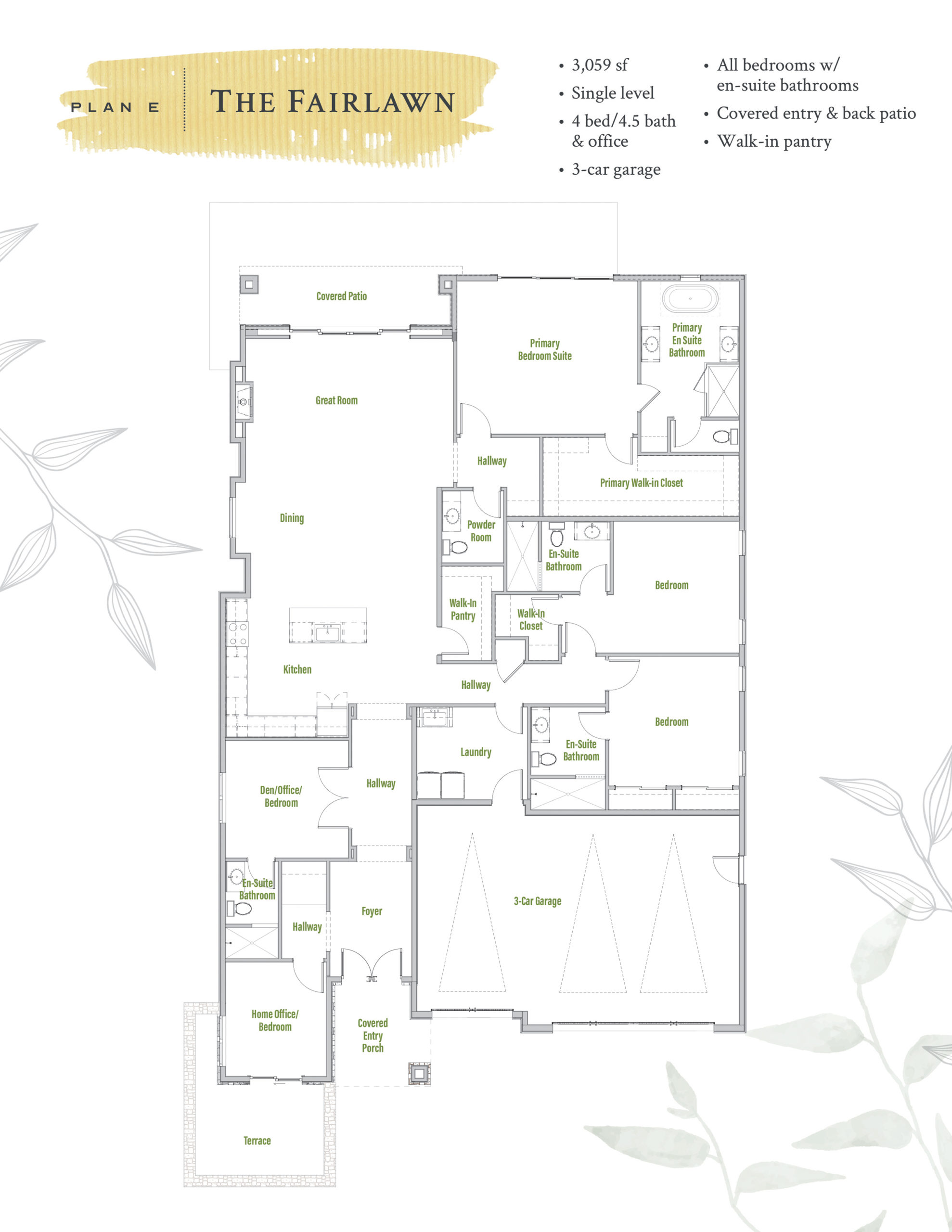Plan E The Fairlawn

FROM LEGEND COMMUNITIES IN PARTNERSHIP WITH RICE RANCH
The Fairlawn
- 3,059 sf
- Single level
- 4 bed/5 bath/Office
- 3-car garage


-
All bedrooms w/
en suite bathrooms - Oversized primary closet
- Covered entry & back patio

Our homes were named for historic, famous estates. The Fairlawn Estate in Newport, Rhode Island, a 3-story brick home built in the mid-1800s, was the summer house for a Boston attorney. Situated along the picturesque coastline, The Fairlawn Estate stands as a beacon of timeless elegance and architectural splendor. This stately mansion, steeped in history and prestige, captures the essence of Gilded Age opulence with its exquisite architectural details and breathtaking ocean views. For decades in the early 1900s it served as a school, but since has been returned to a private residence. It is best known for its mirrored ballroom and Tiffany-stained glass windows.
The architectural style of The Fairlawn Estate can be best described as a blend of Beaux-Arts and Classical Revival influences, characterized by its symmetrical façade, grand columns, and ornate detailing. Arriving at the gated entrance sets the tone for the grandeur and sophistication within the home.
The mansion’s palatial interior has soaring ceilings, marble floors, and gilded accents that exude an air of refinement and grace. The spacious rooms are adorned with intricate moldings, elegant chandeliers, and antique furnishings, creating a sense of timeless beauty and charm. The sprawling grounds of The Fairlawn Estate offer sweeping views of the Atlantic Ocean and meticulously manicured gardens that provide a serene backdrop for outdoor gatherings and leisurely strolls. The estate’s waterfront location offers unparalleled access to Newport’s vibrant yachting scene, making it the perfect retreat for those who appreciate the finer things in life.
This is an artist’s conceptual illustration of one of the elevations for our Plan E – The Fairlawn. The additional elevation designs for this floor plan will differ in orientation, color scheme, and exterior finishes.
Newport Elegance in a Californian Setting
Plan E – The Fairlawn is a tribute to the classic beauty and modern luxury of Gilded Age glamour. This single-level home spans 3,059 square feet, offering 4 bedrooms, 5 bathrooms, and an office space, designed for those who appreciate sophisticated living.
Design Details That Reflect a Rich Heritage
The Fairlawn boasts en suite bathrooms in all bedrooms, an oversized primary closet, and covered outdoor spaces. These features combine the elegance and splendor of Newport’s historical estates with the comforts of contemporary design and modern living.
A Lifestyle of Distinction in Valley View Estates
Residents of The Fairlawn enjoy exclusive access to the Summit Club and the serene, secure setting. Embrace a lifestyle of elegance, recreation, and community connection with the Club’s pool, hot tub, and outdoor cabana as well as its indoor and outdoor gathering areas with full kitchen, outdoor cooking, and fireplaces/firepits. The Valley View Estates community exemplifies luxury living amidst California’s picturesque hills and majestic oak trees.